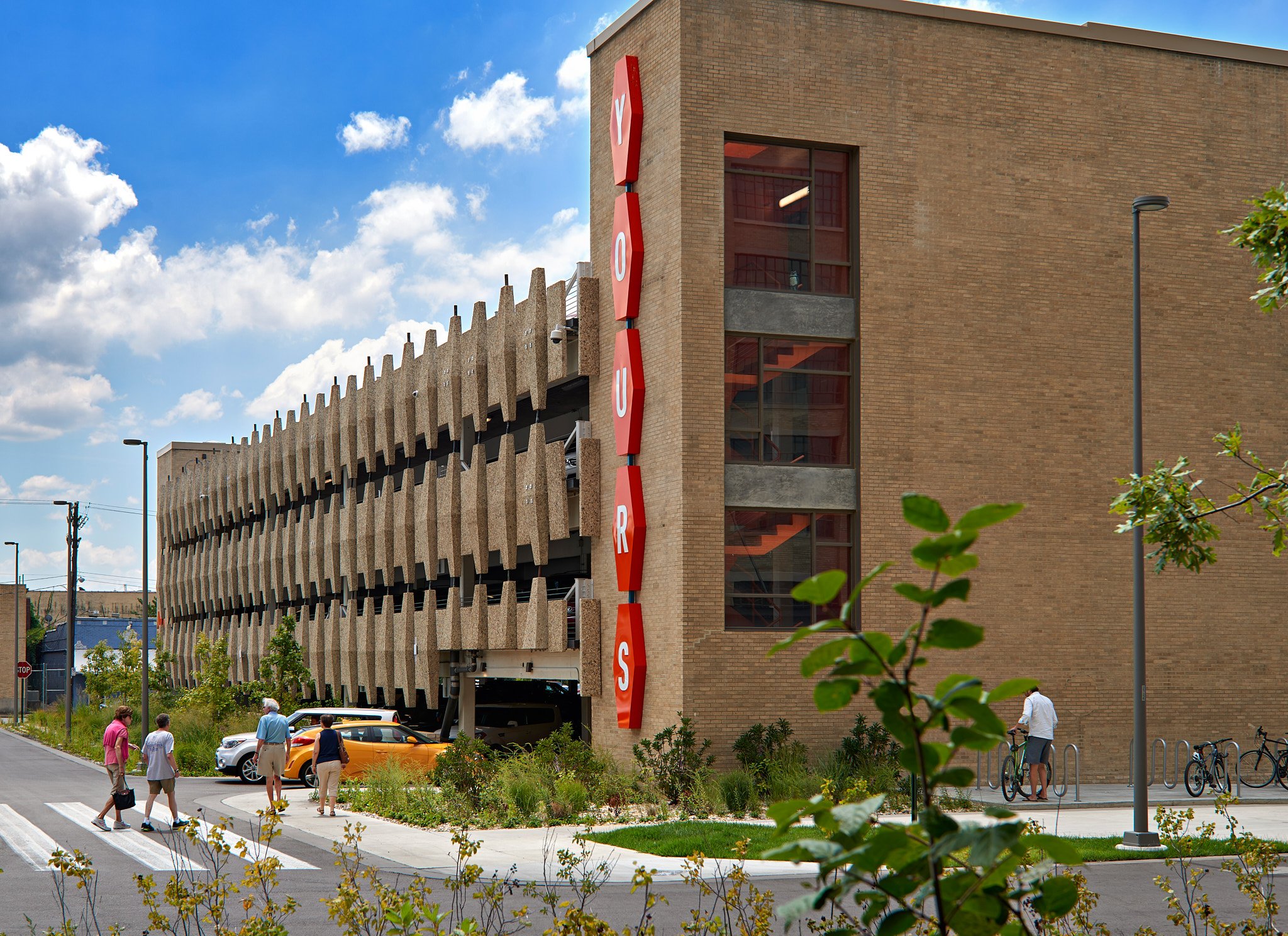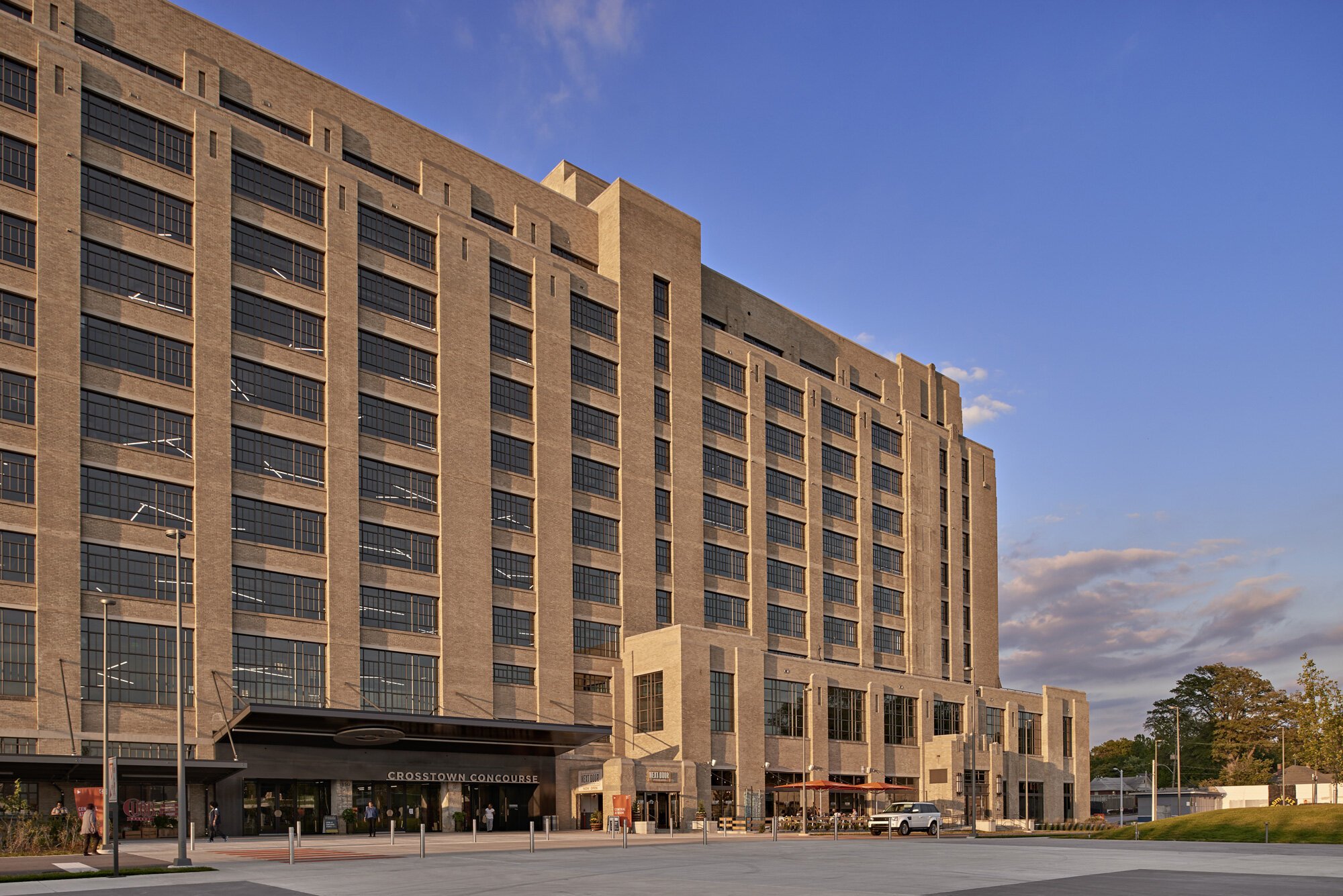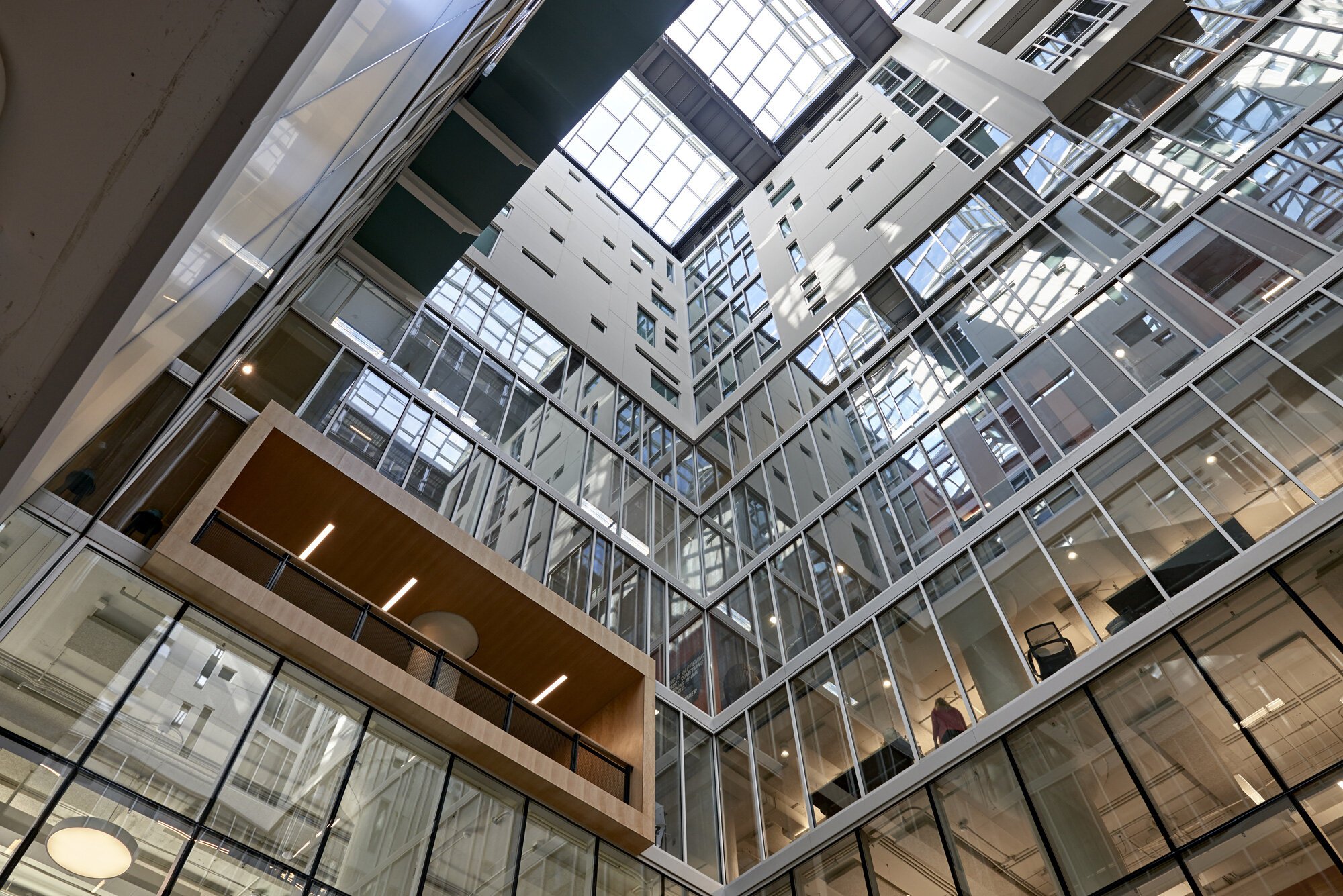Crosstown Concourse
Client: Architectural Record
In 1993, when retailer Sears, Roebuck closed its mail-order catalogue business, it also shuttered distribution plants around the country, including one in Memphis that just sat abandoned. A quarter of a century later, the 1.3 million-square-foot facility has been transformed into the Crosstown Concourse, an innovative mixed-use property designed by the local firm Looney Ricks Kiss (LRK) in collaboration with the Vancouver office of DIALOG.
Crosstown Concourse is a mixed use development in Memphis, Tennessee. It is located in the heart of the Crosstown neighborhood, so named for the intersecting trolley tracks at Cleveland and Poplar that connected Memphis commuters to the neighborhood in 1927.











